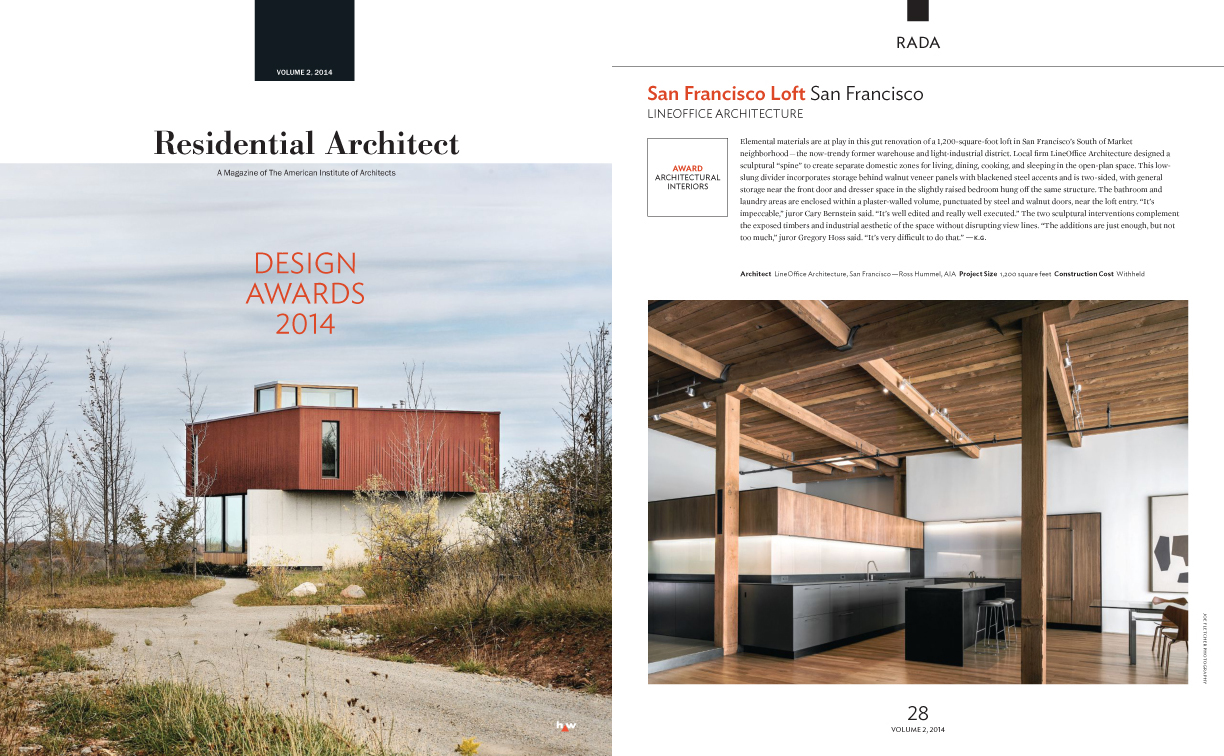RADA AWARD
RESIDENTIAL ARCHITECT MAGAZINE DESIGN AWARD
by Katie Gerfen photography by Joe Fletcher (originally published in Residential Architect Magazine Volume 2, 2014)
Elemental materials are at play in this gut renovation of a 1,200-square-foot loft in San Francisco’s South of Market neighborhood—the now-trendy former warehouse and light-industrial district. Local firm LineOffice Architecture designed a sculptural “spine” to create separate domestic zones for living, dining, cooking, and sleeping in the open-plan space. This lowslung divider incorporates storage behind walnut veneer panels with blackened steel accents and is two-sided, with general storage near the front door and dresser space in the slightly raised bedroom hung off the same structure. The bathroom and laundry areas are enclosed within a plaster-walled volume, punctuated by steel and walnut doors, near the loft entry. “It’s impeccable,” juror Cary Bernstein said. “It’s well edited and really well executed.” The two sculptural interventions complement the exposed timbers and industrial aesthetic of the space without disrupting view lines. “The additions are just enough, but not too much,” juror Gregory Hoss said. “It’s very difficult to do that.”
